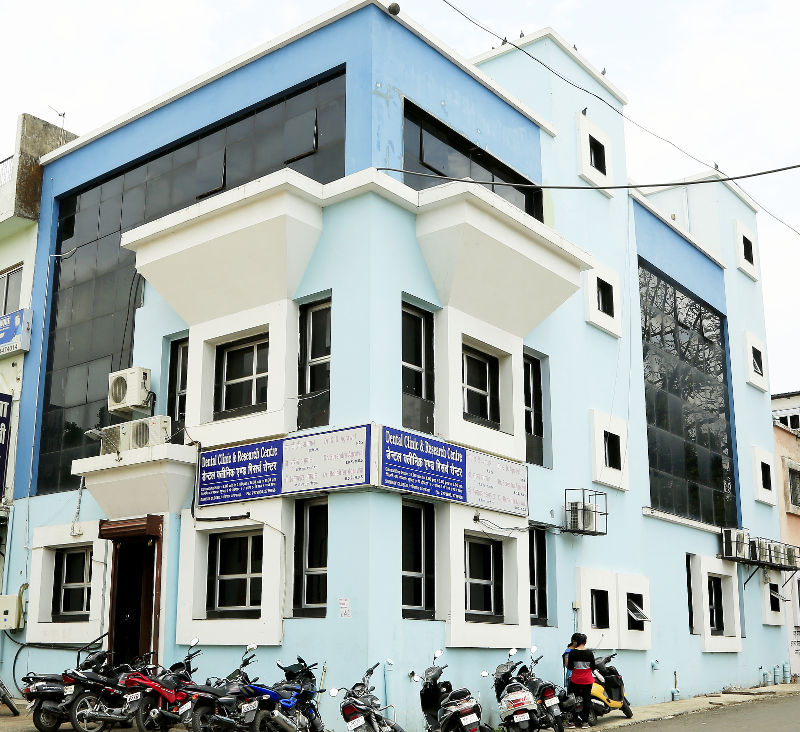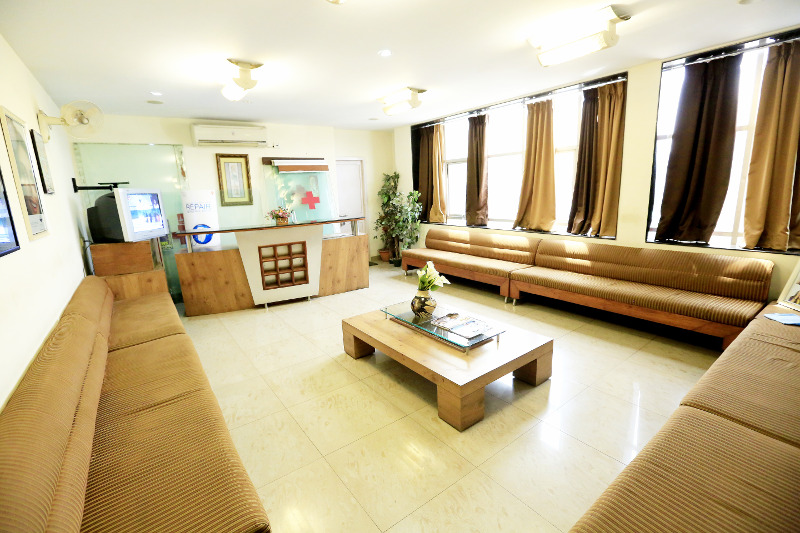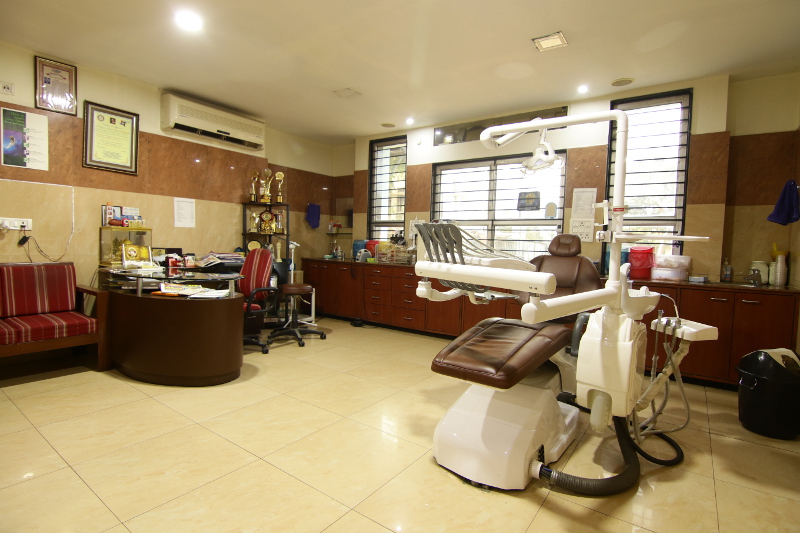Our dental hospital is one of the largest hospitals in central India with state of the art infrastructure and facilities, the total area covered is 5400 Sqft.

Our hospital has 3 floors with 14 dental chairs / Units.
1. The waiting lobby of ground floor has the capacity to accommodate 30 people at a time.

2. The waiting lobby of first floor has capacity to accomodate 30 people at a time.

3. The waiting lobby of second floor has capacity to accomodate 16 people at a time.

4. Dr. G.D. Agrawal Chamber
